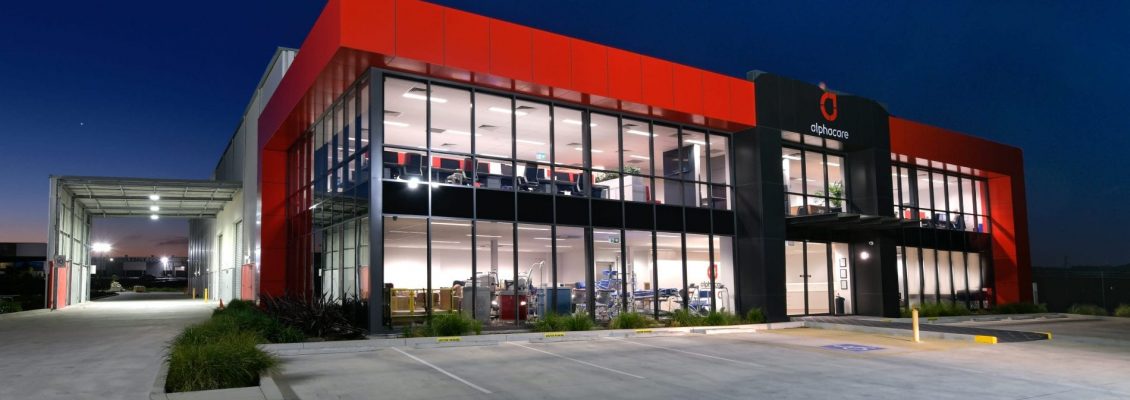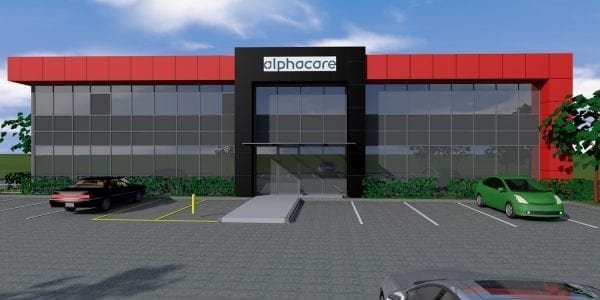
Project Description
Client: Drayton Construction
Location: Munibung Road, Boolaroo
Date: 2015 – 2016
GCA were approached by Drayton Construction to assist with the re-design of the office for this development. A Development Consent had previously been issued however Alphacare felt the approved design could be improved upon to present a more contemporary image.
A number of 3D models were prepared for Alphacare’s consideration and the final design was then incorporated into a full plan set for submission to Council to modify the original Development Consent.
GCA's Involvement
GCA’s role in the project involved:
- Preparation of 3D models for various office façade options
- Development of the final design to suit the proposed internal fit out and construction requirements
- Preparation of plans to support an application to vary the original Development Consent and for construction purposes
- Civil stormwater design for the site
- Structural design of the building
The Results
The use of 3D modelling during the concept design process was used to produce various perspective views of each proposed exterior, giving the client greater confidence in making their design selection.



