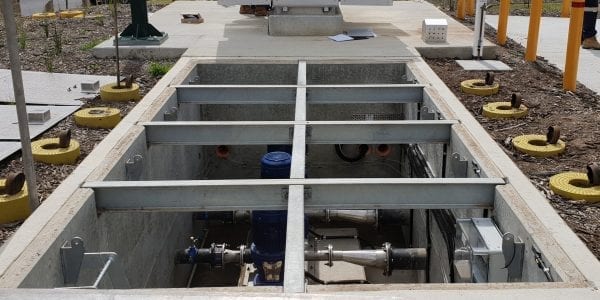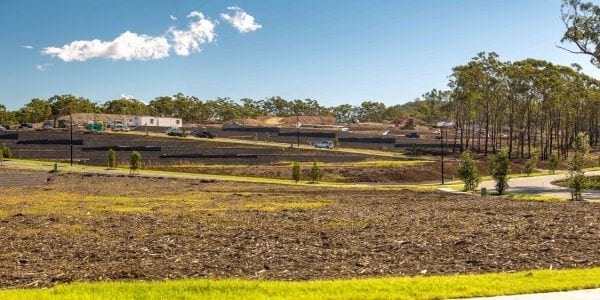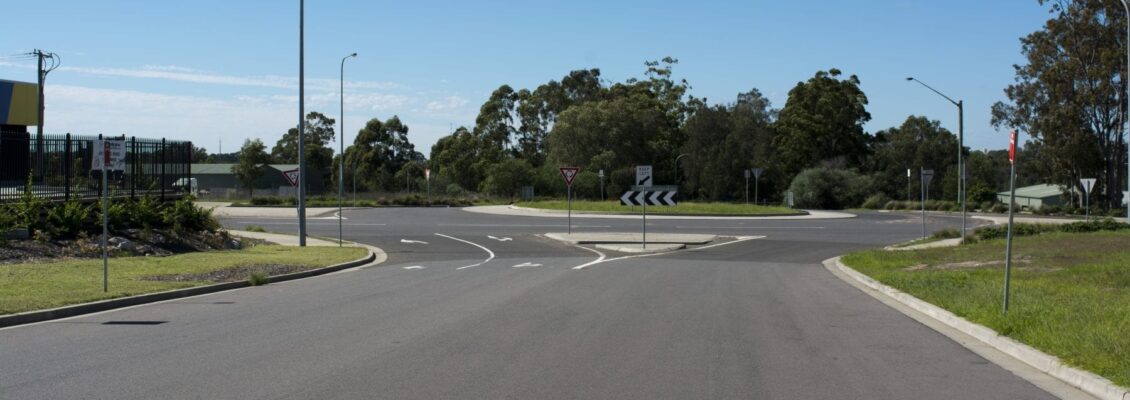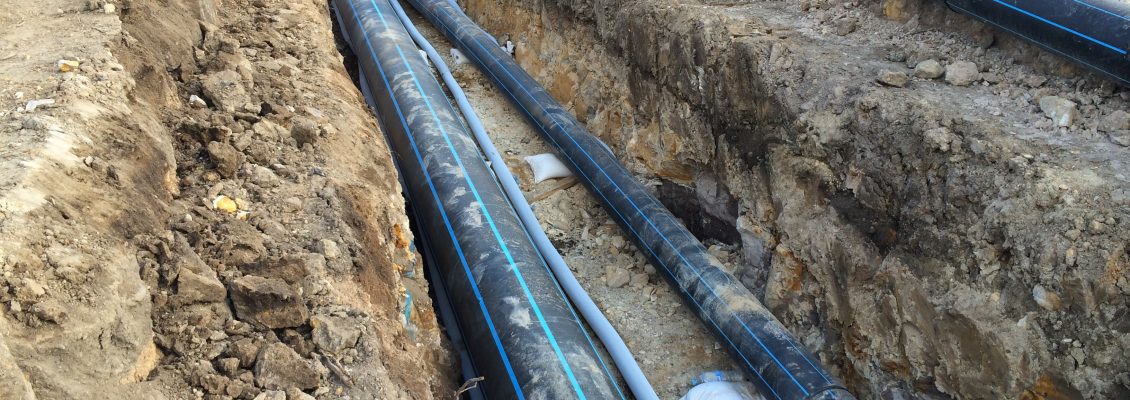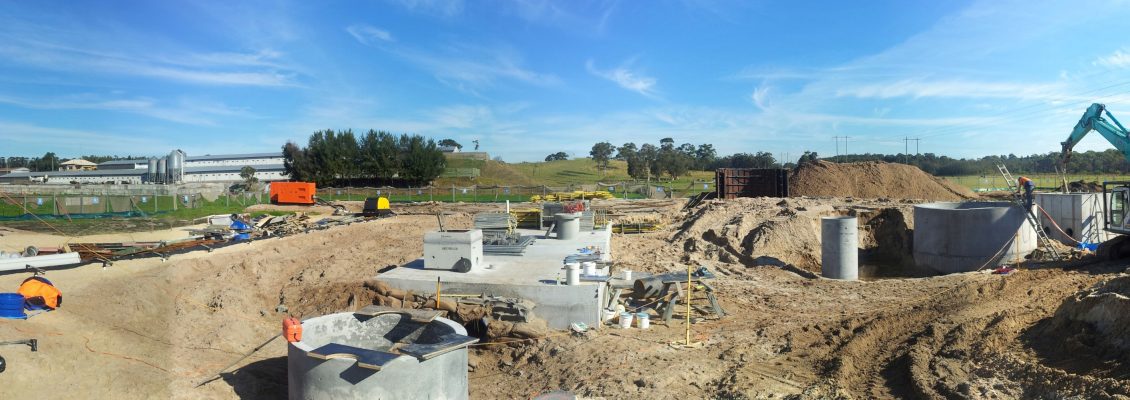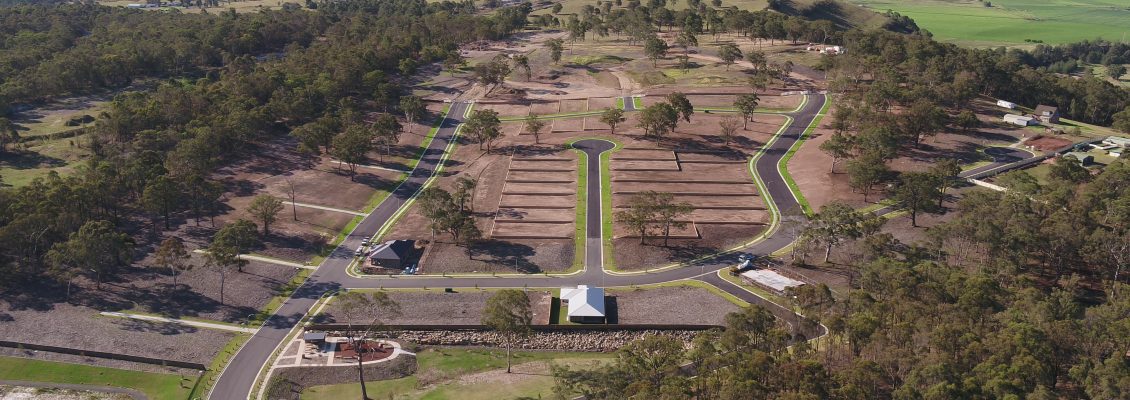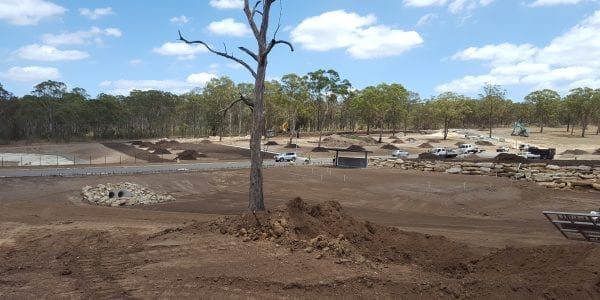Project Description
Client: Wyndham Ridge Estate (Iris Capital)
Location: Greta, NSW
Date: 2017
Greta 1 Water Pumping Station (WWPS) is a ‘pit style’ water pressure boosting pump station in Hunter Water’s area of operation, designed by GCA in conjunction with our broad service offering for the Wyndham Ridge Estate development.
Read more about GCA’s involvement with Wyndham Ridge Estate here.
The water pumping station design included three multi-stage KSB water pumps operating in a duty-assist-standby configuration and on variable speed drives. The use of three pumps enables only one pump to operate during low and typical flow conditions with a second pump assisting during very high demand periods. The third pump is present on standby in the rare occasion that one of the other pumps stops operating unexpectedly.
Key activities
- Catchment modelling for a variety of scenarios to reflect significant expected changes in supply pressures to the pumping station over time due to developments elsewhere in the water network
- Carefully considered pump selection and operational control to cover the wide range of flow and boosting requirements
- Civil, hydraulic, and structural design for Hunter Water approval
- Coordination of electrical switchboard design to Hunter Water standards
- Preparation of engineering drawings, reports, cost estimates, and technical specification



