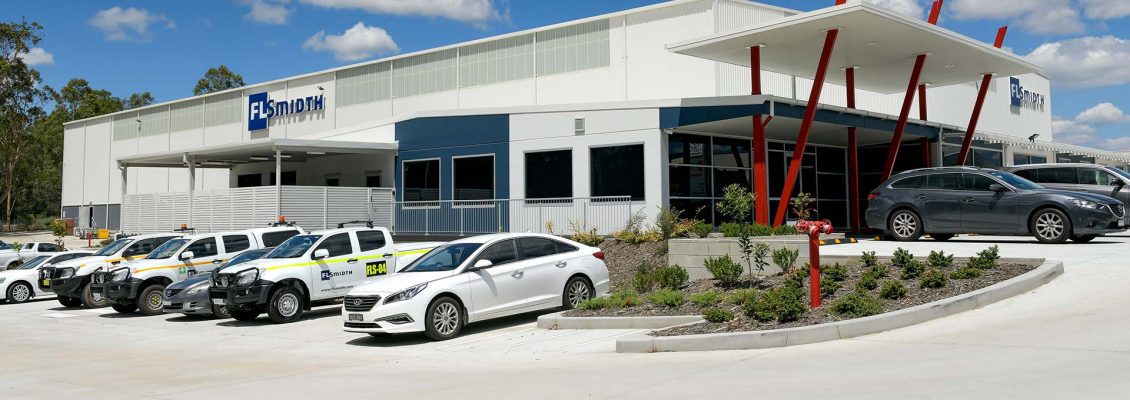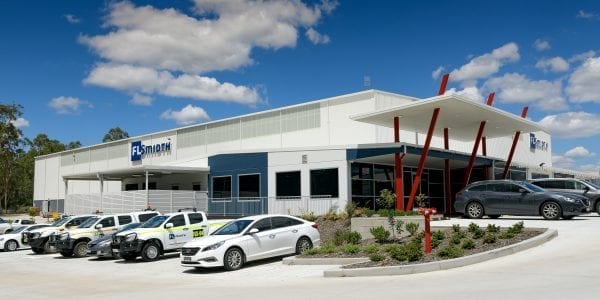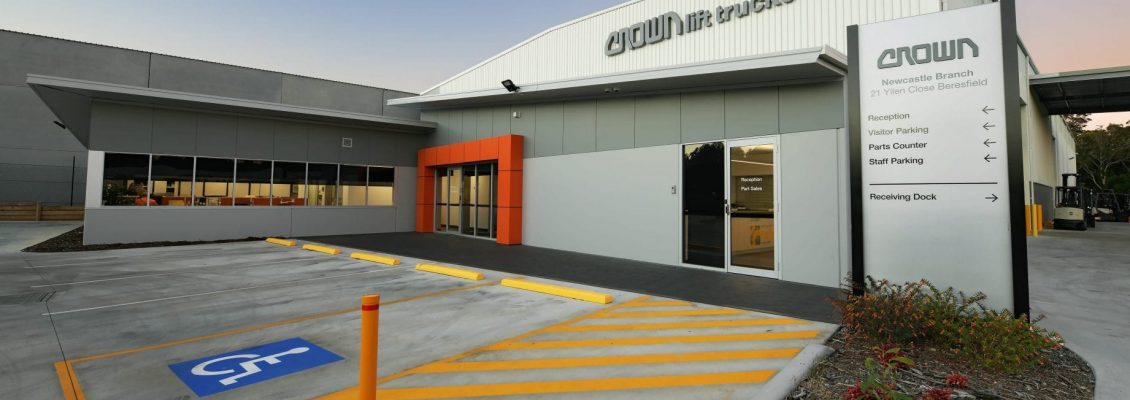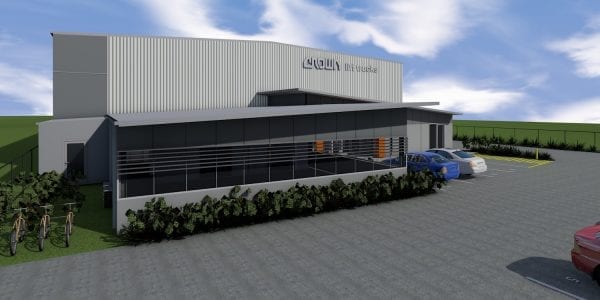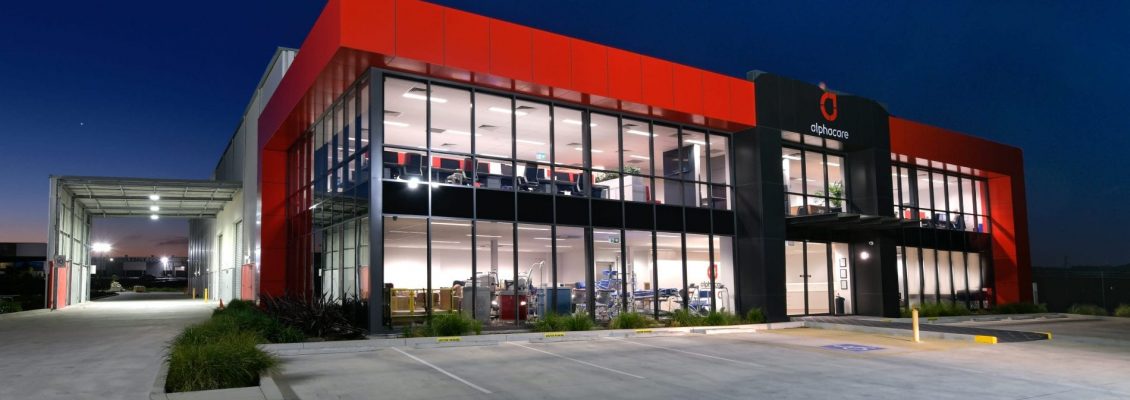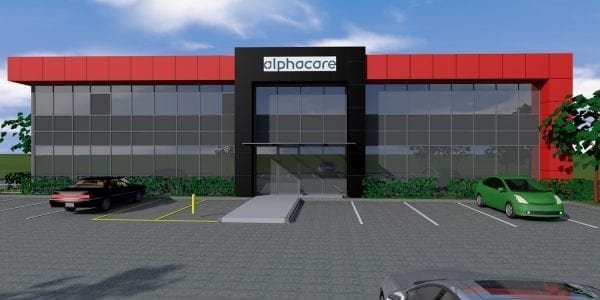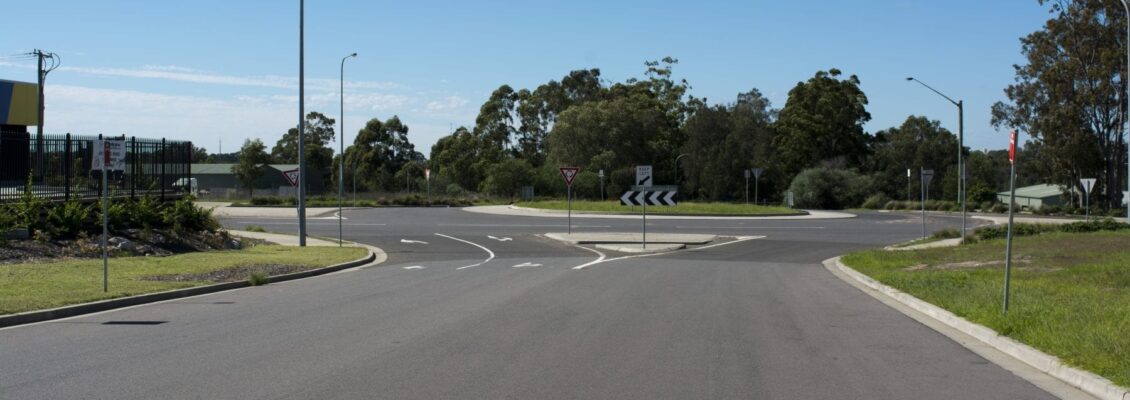
Project Description
Client: Hunter Land (www.hunterland.com.au)
Location: Off Weakleys Drive, Beresfield
Date: 1999 – Current
Freeway Business Park is one of the premier business parks in the Newcastle / Hunter Region. It is located at the start of the M1 Motorway at Beresfield with strategic road transport linkages heading toward Sydney, Newcastle, the Hunter Valley, and the North Coast of NSW. It has strong industry clusters in Transport, Engineering and Construction Services. The site is formed by the Central, South and North precincts.
GCA’s involvement in this major development stretches back to our company inception. During GCA’s project tenure the Northern and Southern Precincts successfully passed through various development phases including land use rezoning, Development Approval from the NSW State Government as a “State Significant Development”, and public infrastructure Construction Approvals (roads, drainage, and utilities) for each development stage.
Our building design, civil engineering and structural engineering design teams have also been involved in most of the building developments on each lot within the Southern and Northern Precincts.
A key element in the success of this project was the ability of GCA to develop a stormwater strategy that did not involve the need for stormwater detention facilities, thus maximising the development yield.
GCA's Involvement
Over the many years that GCA has been involved with this project we have provided a wide range of services including:
- Preparation of development layouts and marketing plans
- Engineering consultancy and advisory to assist with obtaining government and authority approvals
- Stormwater Management Strategies including stormwater modelling (flow rates and water quality).
- Civil engineering design of roads, stormwater drainage, and ancillary infrastructure.
- Design of road widening / lane duplication for 1km segment of Weakleys Drive for the frontage of the Northern Precinct including dual-lane roundabout to create site access via Canavan Drive and secondary site access via Bowden Way. The works were subject to approval from the NSW Roads and Maritime Services (NSW RMS).
- Design of lead-in road (Yangan Drive) to the Southern Precinct including coordinating with a bridge constructor.
- Investigation and documentation of a water supply servicing strategy for the northern precinct including water network modelling.
- Design of local water and sewerage utility services including Hunter Water approvals.
- Design of wastewater pumping station and pumped sewer main including Hunter Water approval.
- Ongoing design of many buildings on lots within the estates (building design, civil engineering, structural engineering).


















